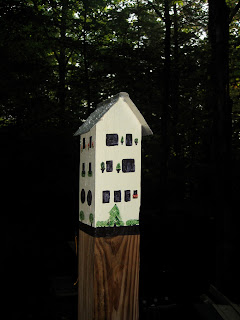I designed the floor plan of the house that we're building. I used Punch Pro design software and spent many pleasurable hours (over many years) trying first one layout then another. Different sizes of home, building styles, and floor layouts were tried and discarded before I finalized the current plan.
I then took those floor plans to our architect so that he could turn them into something that would not fall down around our ears. After all, I'm an accountant, not a builder. I didn't know codes or building requirements. What I did know is what I wanted in the home we were going to live in for many years to come.
The tiny house movement has been alive and well for many of the years in which I've been designing. And when we built the Nest we did so with economy of space in mind. It's interior room is 12'x12' and it has an 8' porch. With the loft space over the porch we've been perfectly comfortable in this small space while we worked on site prep for the main house.
And although we've occasionally played with the idea of moving into it, that wasn't realistic for us. It simply wasn't the way we wanted to live. We believe there are reasons to live in a larger space - now I'm not talking about a McMansion of 4,000 sq ft - but if you're going to live somewhere for a long time, if you're going to invest man-hours and money in building it, then you should make sure it satisfies your wants and desires. When I read about people in their tiny houses, I find myself wondering - how long will they be happy there? And I realize that, for me, the answer would be "not long".
The Beech House will be 1,760 sq ft. Certainly not huge, but not exactly tiny either. Within that square footage it will have a kitchen that will fit all of my family when we get together for Family Baking Day; a dream pantry my cooking and baking supplies as well as the canning that I do; a room for music equipment and instruments, art supplies and drafting tables, as well as the electronics that make life more fun. Are any of those things necessary? Nope.
But we wanted space for the way we live - which is why we'll have a covered porch that runs the entire length of the house as well as a screened upper deck over the attached garage. Indoor and outdoor living areas designed to satisfy not only the basics, but the way we truly live.
A tiny house? No - but the right size for us.


































