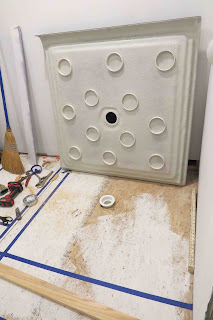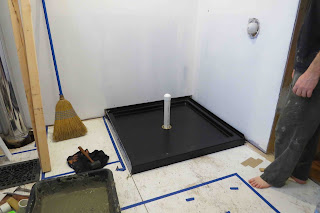Shortly after posting about
planning the upstairs bathroom we actually got started working on it. Using blue tape we laid out walls, shower pan, and even a tile rug. We were ready!
 |
| Taped out walls for storage area and towel hooks over vent |
 |
| Making sure the drain was in the right spot |
Given that we'd plumbed this spot 5 years ago, I think we did pretty darn good placing the drain.
 |
| Okay, whew! |
First up was setting the shower pan in a mortar bed. The floor was level so it was just a matter of gooping down the mortar and firmly placing the pan in it.
 |
| Cooper is always a help |
 |
| Yup, still helping |
 |
| Goop, goop |
Apparently I didn't take any pictures of setting the pan in place. Probably because I was helping to place it instead of snapping pics. And then Chris got busy building the walls to enclose the triple-wall stove pipe, the towel area, and the storage closet.
 |
| Walls! |
In the process we realized that the storage closet was now more of a nook. A niche. A wee small space that wasn't going fit much. Shoot. The hook area to the right was awesome though - right over the heat vent. Nice!
 |
| Wait - how wide is it now? |
So we're going to get creative with the storage nook. Most likely it'll be a deep cupboard on the bottom and open storage shelves above. I'm sure we'll come up with something handy. Chris is thinking about one of those pull out storage units that would make great use of how deep the area is (it's 30 inches deep but only 17 inches wide). That process is on the back burner until the room is tiled though.
After drywalling and mudding, we painted. That went wicked fast in a room this small. Then we set up Dad's tile saw, prepped our stuff, and started tiling the shower stall.
 |
| Painted, prepped, and ready to tile |
That took a few days but came out great.
 |
| Ta-dah! |
Grouting took a bit of elbow grease (and some roughed up fingers). We used a charcoal gray grout to emphasize the grout lines. We'd done this in our previous house and loved the look.
 |
| Wiping this off took forever |
The it was time to start the floor tile. First we laid down a layer of Ditra.
 |
| That was quick! |
Then we dry-laid the penny tile sheets we'd bought. I wanted a rug design in the sea of white tiles so we bought one sheet of black penny tile and then laid out a pattern I liked. We used blue tape and a dry-erase marker to lay out the design and mark the tiles.
 |
| Dry laid to test the pattern |
Then we numbered tile sheets so we could place them back in the boxes, ready to be used the next day. If you're contemplating doing something like this I strongly recommend a good night's sleep in between the design and implementation stages. Let it sink in a bit - we ended up changing how we laid out the tiles when we realized that we were going to be fighting placement lines.
 |
| Laid out and numbered |
To solve that we dry-laid again, and moved the tape & marks to accommodate a staggered sheet placement. Then the tiles were again picked up and put in boxes. When we started tiling it was easy to pull out the tile I needed, pluck out the white tiles where marked, and replace them with black tiles to create rug. No thinking about pattern so I could instead concentrate on getting the sheet in the right place.
 |
| This went surprisingly fast |
We only laid one section and we'll let it set before doing the edges of the room. Why didn't we start in the far corner and work our way out? Because the rug needed to be positioned properly against the shower edge and door. Since that was our most critical area, it got done first. It won't be a big deal to finish off the other sections next.
 |
| Coming right along |
After the tile sets we'll grout (again with charcoal gray). Still tons to do after that - trim, pocket door, sink cabinet, fixtures, storage, etc, etc, etc.
















No comments:
Post a Comment