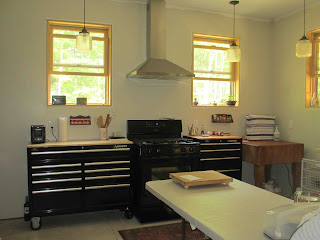Chris will be building me my kitchen cabinetry someday. I'm in no hurry as it's going to take some time to design what I want. I love to cook and I sure don't want to do any of this over again. In the meantime, we've set up a functional space for now and I didn't have any plans to improve it until the rest of the house was pretty much finished. Except we were in HD the other day and I saw something that made me go "huh".
See, I've got an industrial vibe going in the house. Sort of farmhouse meets work shop. For example, this was my solution to needing an outlet over the island:
 |
| Retractable extension cord |
 |
| Before... |
And I put this together...
 |
| During... |
 |
| After! |
I don't think I will though. Because I love them too.
Some details: the left cabinet is 46 inches wide while the right is 27 inches. Both came with hardwood tops. The drawers are rated for a variety of weights, the lowest being 50 pounds, the highest 100. The drawer glides are ball bearing and open very smoothly. The finish seems very tough and they recommend buffing with car wax once a year. That's probably not something you typically do in your kitchen, is it? I've been having entirely too much fun organizing the drawers. Pictures will be forthcoming.
In case anyone is wondering, I intend to have Chris build me floor to ceiling cherry cabinets on the left side of the room. The right side will have my antique sink and more cherry cabinetry. The center island will not be a plastic table. It will be an antique wooden optometrists cabinet (lots of drawers) with an oak top and bakery marble at one end. It's sitting on the porch right now waiting for some refinishing before its turn to move into the kitchen. Maybe it won't take me as long to design it as I thought.

































